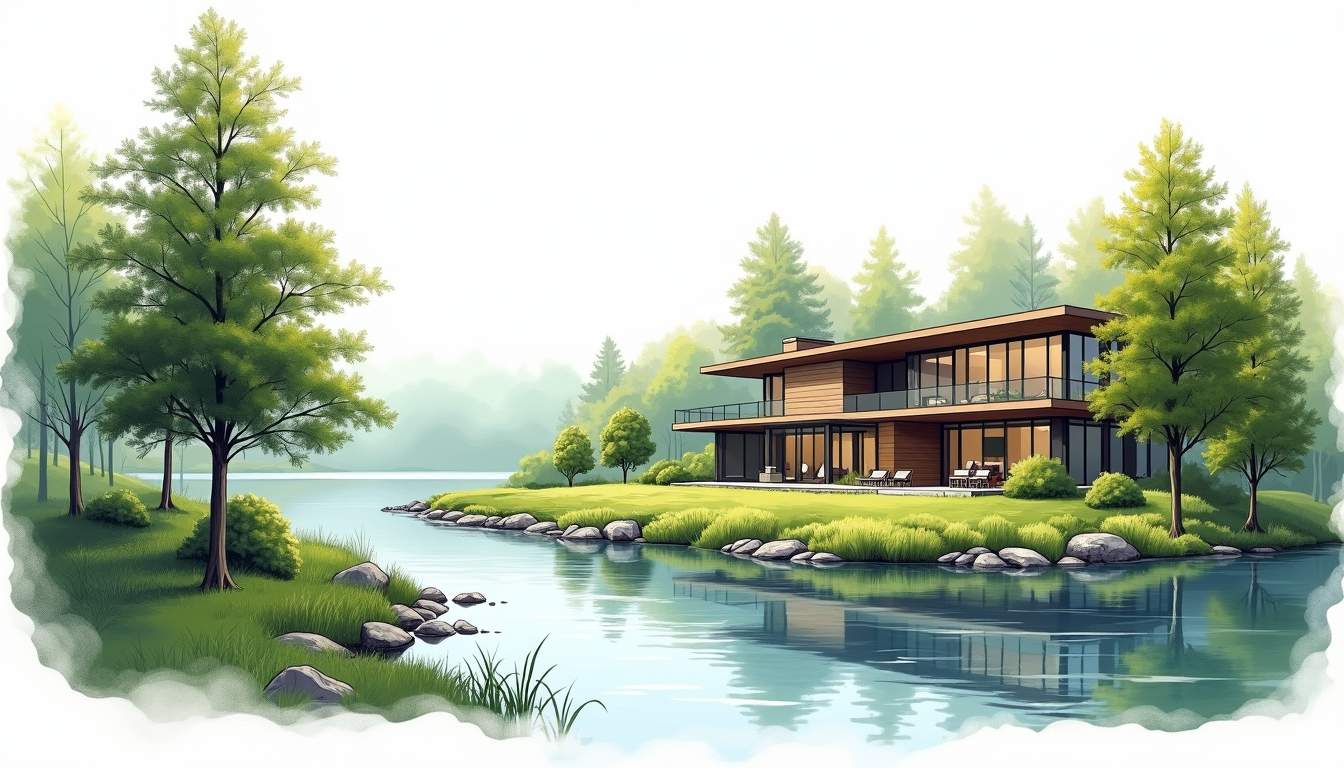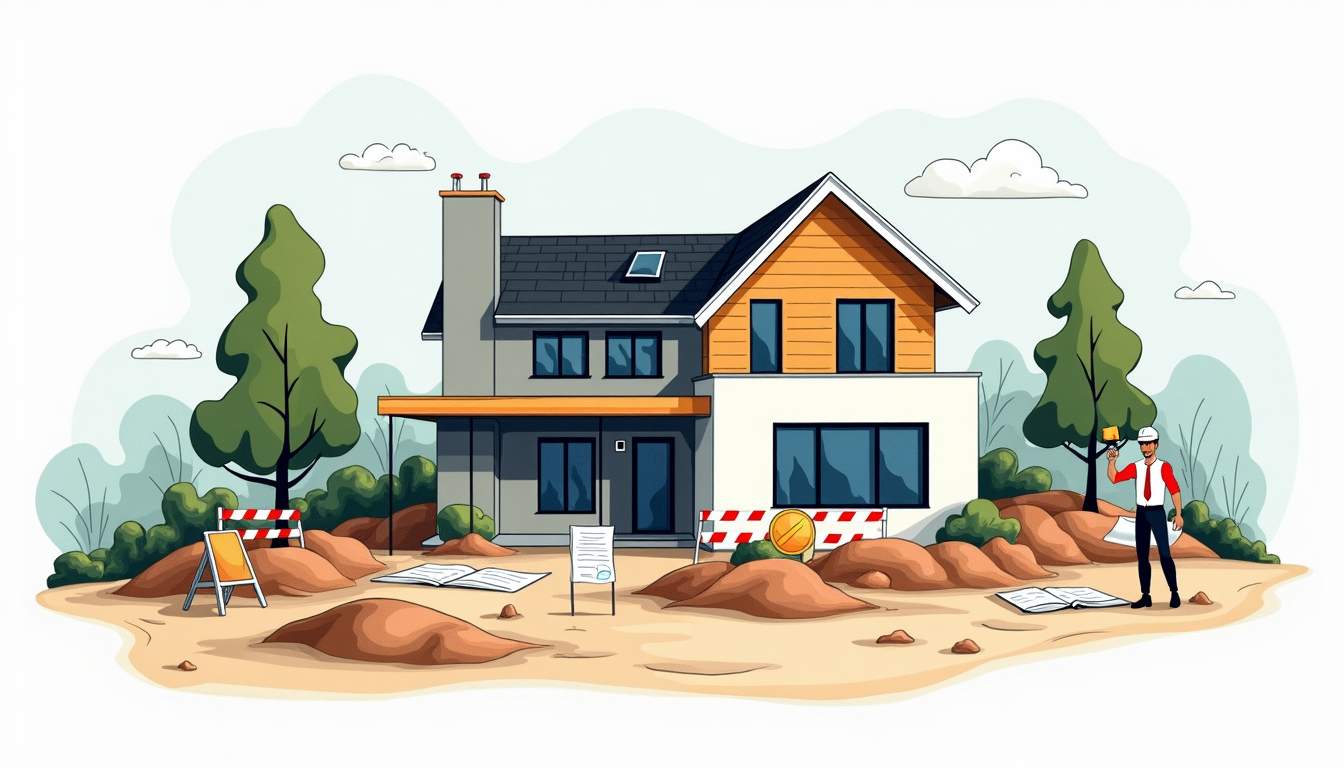
Creating a custom home that celebrates water and natural vistas is a unique opportunity to shape daily life around calm, light, and the rhythms of the landscape. Careful design turns fleeting views into constant companions, frames seasonal change, and makes the outdoors feel like an extension of the interior. The process blends site analysis, thoughtful orientation, materials that respond to climate, and an attention to how people will move through the house and the land.
Every property has its own set of advantages: slope, orientation, tree cover, wind patterns, sightlines, and water access. A productive early step is to map these features and think about how to place the home to maximize views while protecting the landscape. Planting layers of native vegetation, preserving mature trees, and planning for erosion control are all part of responsible placement.
Topography plays a central role in view design. A sloping lot can allow for split-level planning, where public living spaces step toward the best views while private rooms tuck into quieter parts of the site. Flat waterfront lots present different challenges, often requiring strategies for privacy and flood resilience. Understanding the site's floodplain, local setbacks, and shoreline rules will guide the footprint and orientation from the start.
Light changes through the year and the day, affecting mood, thermal comfort, and glare. Mapping sun paths and considering prevailing winds helps place windows and outdoor spaces to capture warm winter sun and to provide shade in summer. A morning view of mist rising from a marsh or a glinting evening on the water can be emphasized by positioning kitchens and patios where people naturally gather at those times.
Orientation determines which views become central and which become background. Generally, living rooms, kitchens, and main terraces should face the most dramatic vistas, with bedrooms taking a secondary position or being staggered to provide private outlooks. A clear hierarchy of spaces makes the most of view corridors without overwhelming the house with glass.
Consider a sequence of spaces that pull sightlines from interior to exterior: a vaulted living room opening to a continuous glass wall, a dining area aligned with a framed view, and a hallway that becomes a gallery for passing glimpses of the landscape. Transition spaces like porches, sunrooms, and breezeways help mediate temperature and create thresholds between built and natural environments.
Designing for water and nature views is not only about one panoramic wall. Smaller, carefully positioned windows can frame a distant cove, a particular tree, or a path where wildlife traverses. Upper-level windows that capture treetops or the horizon can create a layered experience, making each room feel connected to the larger setting.
Glass is the most direct way to connect to views, but glazing choices must balance heat gain, light, sound, and privacy. High-performance windows with low-e coatings and insulating frames reduce unwanted heat loss and gain while preserving clarity. Operable sections allow cross-ventilation, reducing the need for mechanical cooling in mild climates.
Consider the size and placement of glass to avoid overheating and glare. Deep overhangs, exterior screens, and deciduous trees can provide seasonal shading. In colder climates, south-facing glazing can be expanded to capture passive solar heat, while in hotter areas, northern exposures are often the most comfortable and consistent for view-centric glazing.
Layering glazing with screens, operable windows, and sliding doors encourages flexibility. Retractable walls that open to a covered terrace can effectively dissolve the boundary between indoors and out, but they work best when accompanied by shading and insect protection. Skylights and clerestory windows supply diffuse overhead light and maintain wall space for art or storage while pulling the eye upward to sky and tree canopy.
A well-designed relationship between interior rooms and outdoor spaces makes views accessible. Terraces and decks positioned off main living areas become natural stages for watching sunrise, boating activity, or migrating birds. Covered outdoor rooms extend seasonal use and provide sheltered viewpoints regardless of weather.
Paths and steps integrate the home with the landscape. A promenade that leads from a kitchen terrace to a shoreline creates a narrative and invites exploration. Use materials that echo the house—stone, weathered wood, or composite decking—to keep the visual language cohesive and to age gracefully in the landscape.
Spaces should be conceived at different scales: intimate niches for quiet reflection, medium-sized patios for family meals, and expansive viewing platforms for gatherings and events. This variety ensures the home works for everyday life as well as special occasions, and allows inhabitants to choose how exposed or sheltered they want to feel while enjoying the view.
Material choices should respect the local climate and aesthetic. Natural materials like stone, wood, and copper age into the landscape and offer tactile warmth that contrasts with the cool clarity of glass. Durable exterior finishes reduce maintenance in coastal and humid environments, where salt, sun, and moisture can accelerate wear.
Color selection matters. Lighter tones reflect heat and blend with open skies, while darker hues absorb warmth and can recede visually into wooded backdrops. Metal accents and natural stone can be used sparingly to highlight edges and openings, drawing the eye toward key views without competing with the scenery.
Inside, a restrained palette helps the view stand out. Neutral walls, uncluttered windowsills, and simple millwork avoid visual competition with the landscape. Flooring that runs continuously from interior to terrace visually expands the space, and finishes that are easy to clean support outdoor living that tracks less dirt and moisture indoors.
Landscaping should be an extension of the home, reinforcing native ecosystems rather than imposing exotic designs. Native plantings require less irrigation and provide food and shelter for local wildlife. Buffer zones of native grasses and shrubs along shorelines help filter runoff and stabilize the bank, protecting water quality while maintaining sightlines.

Creating habitat features, such as pollinator gardens, bird boxes, or shallow wetland pockets, enhances biodiversity and creates seasonal interest. Thoughtful lighting along paths and near terraces accentuates safety without disrupting nocturnal wildlife—consider warm, downward-directed fixtures and timers that limit unnecessary illumination.
It is not necessary to remove all vegetation to achieve views. Selective pruning and thinning can open sightlines while preserving the character of the site. Use layered planting to frame vistas: low groundcovers, mid-height shrubs, and tall specimen trees placed to act as living frames or soft screens rather than barriers.
Waterfront and natural sites face particular environmental challenges. Designing for resilience means planning for flooding, erosion, and increased storm intensity. Elevating finished floors above predicted flood levels, using permeable paving to reduce runoff, and stabilizing soils with deep-rooted native plants improve long-term performance.
Energy efficiency reduces operational impacts and enhances comfort. Insulation, heat-recovery ventilation, efficient heating and cooling, and thoughtful glazing all play roles. Onsite renewable energy—solar panels or small-scale wind where appropriate—can be integrated visually into the roofline or sited discreetly to maintain the view.
Stormwater strategies like rain gardens, bioswales, and retention basins keep water on site and filter pollutants before they reach lakes or streams. Water-saving fixtures, graywater reuse for irrigation, and smart irrigation controls further reduce demand and protect the surrounding ecosystem.
Local building codes, shoreline setbacks, and environmental regulations will shape what is possible on the site. Early consultation with local planning authorities and permitting agencies prevents costly redesigns and helps identify required conservation measures. Also, consider easements, neighbors' sightlines, and access for construction equipment when planning the layout.

Budgeting for a view-focused custom home includes more than finishes and glass. Site preparation, retaining walls, foundation types for sloped or waterfront lots, and long-term maintenance of exterior materials and landscaping should be factored into the lifecycle cost. Contingency allowances for unexpected geotechnical findings are prudent on complex sites.
Bringing together experienced architects, landscape designers, structural engineers, and local builders yields better outcomes. Specialists in shoreline management, fenestration, and passive-solar design provide technical solutions that preserve the aesthetic and ecological qualities of the site while delivering comfort and durability.
Final choices in furniture arrangement, window treatments, and lighting can amplify views and create comfortable settings for daily routines. Furnish to encourage orientation toward the landscape—seating that faces the water, a breakfast nook bathed in morning light, and multipurpose outdoor furniture that supports both solitude and social gatherings.
Window treatments should control glare without blocking the view. Motorized shades and layered textiles allow privacy and light control while remaining out of sight when not in use. Ambient, task, and accent lighting inside makes evening views readable and creates depth, while low-level exterior lighting preserves night-sky visibility.
Intentional design supports rituals that deepen the relationship to site: morning coffee on a small balcony, weekly walks along the shoreline, or seasonal observation points for wildlife and weather patterns. These routines turn architectural features into lived experiences and ensure the home remains responsive to the unique qualities of its landscape.
A custom home designed around water and nature views becomes a living dialogue between shelter and landscape. Thoughtful siting, careful glazing, material choices that age gracefully, and sensitive landscaping together create a home that celebrates the environment rather than competing with it. The end result is a place that offers daily moments of calm, spectacle, and connection.

Designing with attention to sustainability, resilience, and the everyday habits of the people who will live there ensures that the home will not only look beautiful in its setting but will perform responsibly over time. When architecture and landscape are conceived as partners, the view becomes more than scenery: it becomes an integral part of daily life.
Embrace the harmony of water and nature in a home designed just for you within Tennessee National’s premier gated community. With stunning natural views, luxury amenities including a Greg Norman Signature Golf Course and a private marina, and a variety of move-in ready and custom home options, your ideal lifestyle awaits. Discover how resort-style living blends seamlessly with the tranquility of nature. Schedule a private tour today and start making lasting memories surrounded by beauty and comfort.